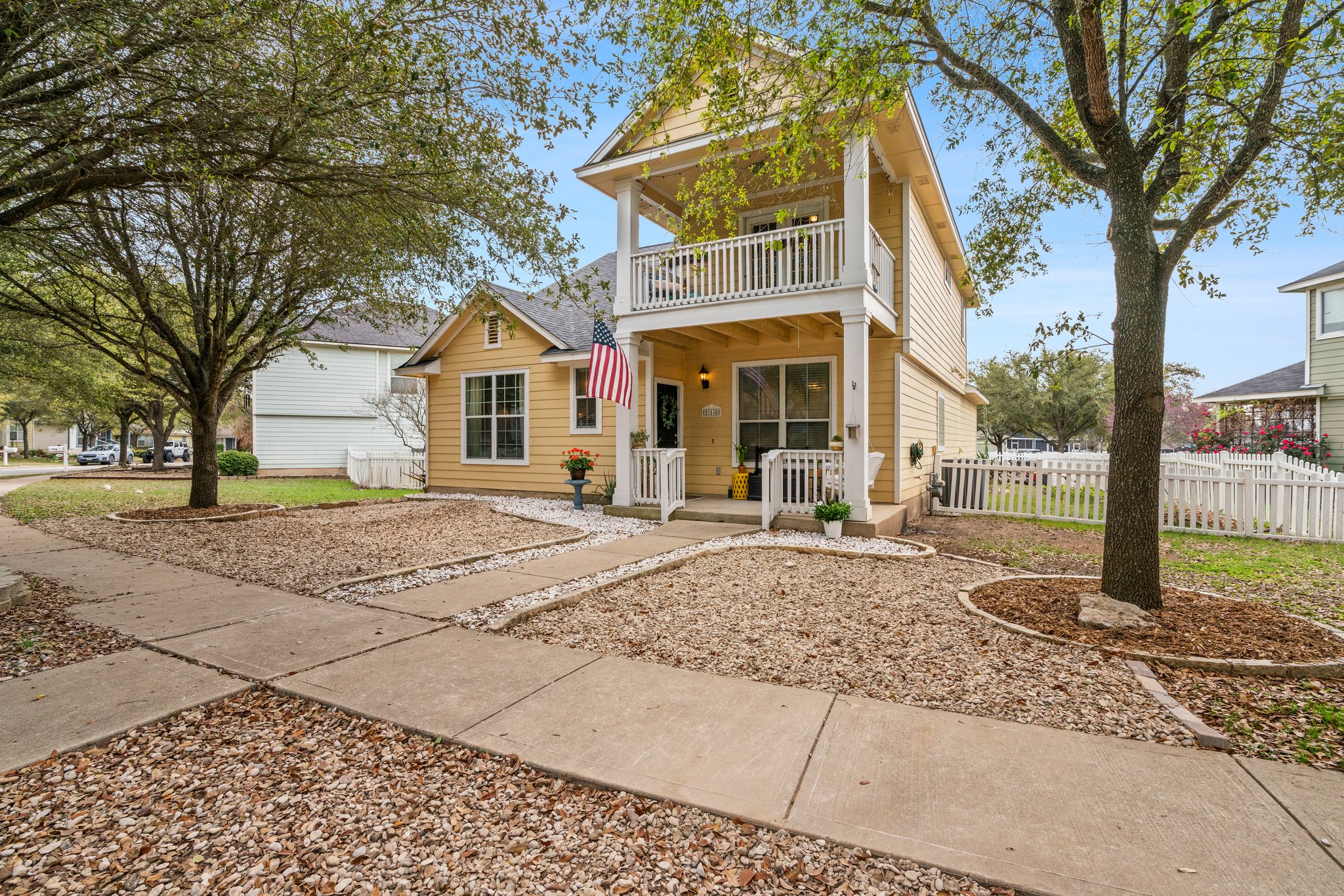Details
Versatile Floor plan tucked away on a low traffic street in welcoming Plum Creek. The home sits on a tree lined street with a pocket park right out the back door. Soaring ceilings greet you in the freshly painted living room with large format tile floors. The kitchen brightly painted cabinets and granite counters with a breakfast area looking out to the back yard. The ample sized primary bedroom is on the first floor with solid flooring. A 1/2 bath and utility room are also located on the first floor. Upstairs features recently installed carpet, fresh paint, 3 bedrooms, a full bath, and an enclosed home office, gym or media space. The front bedroom has a large balcony at treetop level. The covered back patio overlooks the back patio, deck space, and play area. The HVAC and roof were replaced in the last two years. Please see below for a 3D Tour of the home, floor plans, and a survey.
-
$410,000
-
4 Bedrooms
-
2.5 Bathrooms
-
2,170 Sq/ft
-
Lot 0.15 Acres
-
2 Parking Spots
-
Built in 2002
